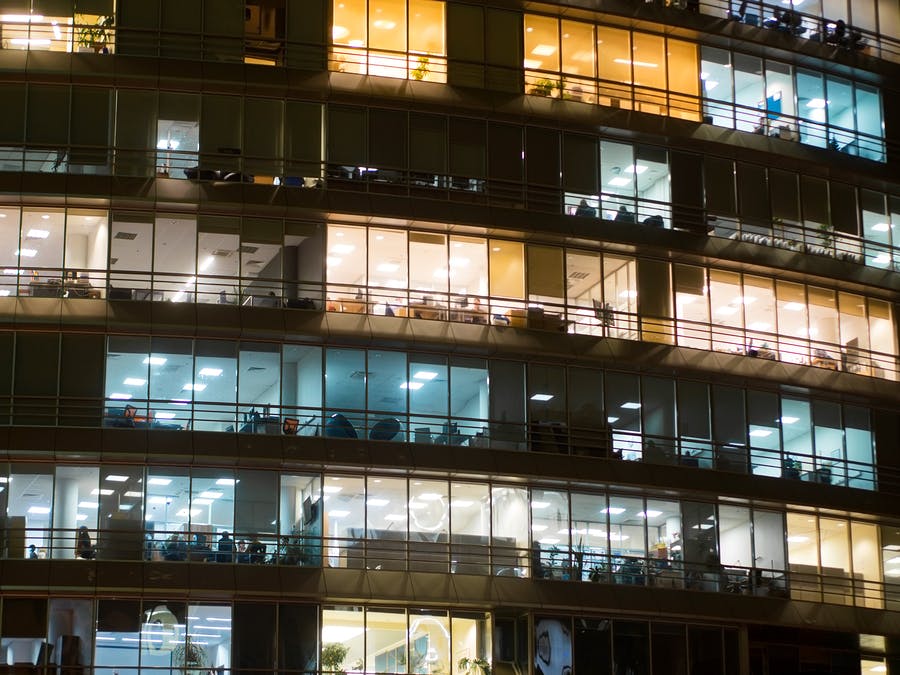Simple logic tells us that the physical workspace has a direct impact on employee health and productivity. However, we’re learning neuroscience has a place in the equation, too.
In a Wall Street Journal article, an architect and a molecular biologist discuss how design affects both our experience and our biology. As humans, we seek out environments that feel secure but that also provide a capacity to observe, a condition called prospect refuge. Open office plans are all well and good as long as you offer employees a retreat or safe haven.
Private productivity
Think about the last time you really needed to focus. Did you pull up a chair next to a group of co-workers heatedly debating some business strategy? No. This would not only feel intrusive, but also would distract you from the task at hand. If given the choice, you probably sought out a quiet, private spot.
Even if brainstorming banter isn’t bothersome to you, it’s likely a problem for others, and an option should be available for those needing seclusion to get their work done — or, at the very least, to take a phone call. The key is to offer some flexibility to accommodate a team’s diverse needs.
What that looks like depends on the company’s unique approach to workspace. There’s not a hard-and-fast rule on the right amount of openness or privacy in an office environment, but innovations such as focus pods and phone booths can be a difference-maker for employees. The flexibility of an open office with designated focus areas can be beneficial when looking to recruit younger talent.
Most recent graduates have grown accustomed to studying in the library, their dorm rooms, a stairwell, or a coffee shop. It stands to reason that asking them to sit in a cubicle for eight hours a day wouldn’t be all that appealing. It could also impede performance, morale, and productivity. Give people the necessary room to both collaborate and focus.
Make it more flexible
This leads us to the question of how businesses can build more flexibility into their office environments. The following are often good places to start:
Measure accessibility — If you’re in a traditional office environment with cubicles and lots of private offices, your team may feel restrained. If that’s the case, knock down those barriers and raise the bar when it comes to accessibility to both people and space.
Do your people have ready access to a variety of spaces to gather and collaborate? What about the option to sit or stand in workstations that make it easy to move about the office? Can they interact with leaders without big oak doors standing in their way? The answers to those types of questions show that it’s not just about moving furniture around — more significant changes can actually transform the workplace.
Think about adaptability — Not too long ago, employees were expected to make the best of their workspaces. They had to adapt to the environment. Now, the reverse is true. The space must adapt to employees, which sounds more intensive than it is. Moveable walls or partitions, for example, can help you tailor a space to daily needs.
Expect to get it wrong — You can plan for months, but it means nothing until you get a feel for how it’s working — or not working. Build in collision points that allow you to interface with your people often and to observe how they react to the changes. Walk through the space, talk to employees, and ask for input. That way, you can modify, enhance, and revise to better fit your team’s needs. And if you’ve kept the solutions adaptable, those retrofitted changes will be much easier to implement.
A lot of thought should go into office design. After all, you’re talking about the well-being of people, your most precious asset — and arguably the most difficult to acquire! When you consider the needs of employees and the different workspaces they need to thrive, you will elevate your people to new heights.
